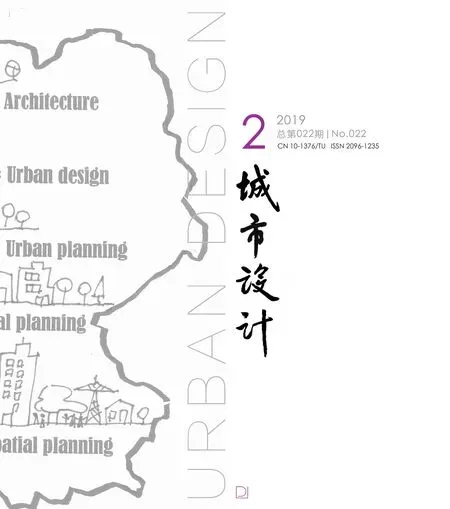Growing Up: Planning for Children in New Vertical Communities:Study on the Urban Design Darft Guidelines of Toronto City
BIAN Yizhi, ZHU Wenyi
1 Background
In 1996, Habitat II emphasized the important role of children in sustainable development and made it clear that "children's well-being is the ultimate indicator for evaluating healthy living environment, democratic society and wise government".In the same year, the United Nations International Children's Emergency Fund (UNICEF) and the United Nations habitat (UNHabitat) adopted the"Child Friendly Cities" (CFC) resolution, committed to encourage countries to build child friendly cities, so that children can grow freely in the city according to their growing needs. Over the past 20 years, European and American countries have conducted a large number of studies on the living environment of children, and accumulated a lot of practical experience and research results, which are worth learning from China.
2 Introduction
This article introducesGrowing Up: Planning for Children in New Vertical Communities Report(2017)urban design guideline draft ( “Growth guidelines” )provided by Toronto City Planning Division and approved by Toronto Assembly as PG21.3.
The objectives ofGrowing Up: Planning for Children in New Vertical Communitiesare rooted in the Official Plan vision to create an attractive, safe and healthy city where children are valued and residents have access to housing, support services and recreational activities. The draft Growing Up guidelines were developed through a consultation strategy that sought to understand the specific needs of families living in vertical communities as well as the challenges and opportunities faced by architects, landscape architects and developers of the mid and high rise buildings.
This is the first guide of the city of Toronto for children's space issues in vertical living communities, which is of pioneering significance and value. Toronto's growth guide has a unique reference value for the diversified development of urban space in China. This paper focuses on the interpretation of the guidelines for growth.
The 58-page growth guide contains both macro policy interpretation and micro spatial strategy guidance. In addition to the introduction and appendix, the main body is divided into three subitems: neighborhood guide, architectural space guide and residential unit guide. The neighborhood guidelines address the needs of children in the public domain and the facilities and services that families rely on. Architectural Space guide discusses the need to increase the diversity of unit types inside buildings.The residential unit guide explores the function, flexibility and size required to provide high-quality living Spaces.
3 Guidelines Interpretation
In the beginning of this article, framework of the guideline and its basic research process are introduced, then the guideline is reinterpreted from three aspects: the layout of vertical community and children's growth space, the connection of vertical community and children's growth space,and the children's growth space inside the vertical community.
3.1 How to distribute the children's growth space in the city with Vertical Community
How to have high-quality gardens, children's entertainment areas and children's swimming pools in vertical communities and surrounding cities has become a very challenging issue. And these private facilities that used to be in individual houses now need to be met in high-density cities.
In the following, the author, relying on "growth guidelines", divides the urban layout of children's growth space related to vertical communities into three aspects: increasing the number of children's growth space, improving the quality of growth space and optimizing the layout of growth space.
3.2 How to link the children growth spaces with Vertical community
When vertical communities have corresponding growth spaces for children, if there is no effective connection between vertical communities and these growth spaces for children, then these growth spaces for children will be reduced to islands and lose vitality. In view of the numerous connection strategies proposed in " growth guidelines ", the following analysis is made from three aspects: improving the comfort level of the pedestrian path connected with the growth space of children, improving the convenience of the riding path connected with the growth space of children,and exploring innovative ways connected with the growth space of children.
3.3 How to optimize the he children growth spaces inside Vertical Community
If vertical community and urban children's growth space are a large community, then vertical community inside is a miniature city. " Growth Guide" also gives a lot of good Suggestions.Among them, the concept of shared use and collaborative layout runs through the layout of children's growth space inside the vertical community in the growth guide. The comfortable Shared space provides a place for children to gather, socialize and play, and an inclusive space for residents to interact and form community relations.On the one hand, this centralized arrangement can shorten the time and distance on the road; on the other hand,it encourages the interaction among residents of different backgrounds, ages and economic conditions.
4 Learn from “Growth guidelines”
Finally, the enlightenment of the report and its related work on the development of vertical communities in China is proposed.
First, in the site selection of vertical communities,designers should not only consider the maximization of economic benefits, but also take whether there is a good spatial network support for children's growth in the neighborhood as an important indicator.
Second, the project effectively connects the vertical community with the surrounding children's growth community to form a growth space network convenient for children to travel, instead of isolated islands.
Thirdly, the special needs of families with children and the livability of children must be taken into account in the arrangement of household types in vertical communities.

